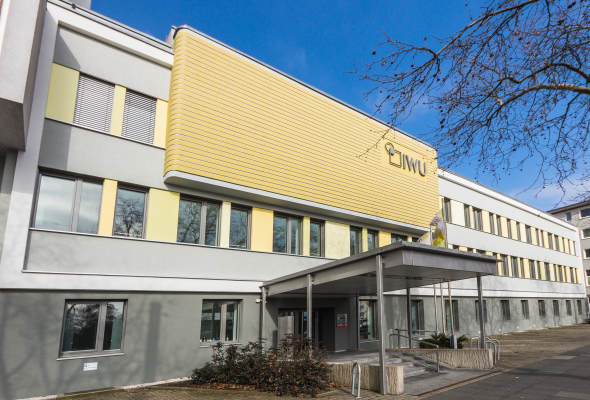Location of the IWU building
In March 2011, the Institute moved into its new domicile at Rheinstraße 65. The building has been energetically renovated by bauverein AG under the direction of the DREI planning group and with advice from IWU experts using passive house components. The project, which was supported by funding from the Hessian Ministry of the Environment, was designed to significantly reduce both heating requirements and electricity consumption for lighting and computers. In addition, a concept for passive summer cooling of the offices and the server room was implemented.

IWU building facade after modernization© Kristof Lemp - bauverein AG
The result shows that office buildings from the existing stock can achieve sustainable energy standards. The working conditions in the refurbished building are equivalent to those of a high-quality new building, although the cost of the refurbishment was just under half that of a new building. In addition, the life of the building was extended by another 50 years.
Data about the IWU building
Year of construction
- 1962 — as the central building of a three-part building complex (formerly Darmstadt-Dieburg County District Office). The other parts of the building were built in 1951 and 1977 respectively.
Completion of refurbishment and occupation by IWU
- 2011
Renovated components
- Passive house windows: Partly with special sound insulation,
U-value with frame and installation situation approx. 0,8 W/(m²·K) - Roof: 40 to 53 cm Polystyrol (gradient insulation),
U-value: 0,085 W/(m²·K) - Wall: 25 to 30 cm Neopor (WLG 032),
U-value: 0,11 W/(m²·K) - Perimeter: 30 cm EPS (WLG 035)
- Basement ceiling: 12 cm mineral fiber,
U-value: 0,23 W/(m²·K)
Ventilation system
- Heat recovery rate: 81 %
- max. volume flow: 5.000 m³/h
Usable area
- 1.553 m² — the usable area of 1,553 m² includes an event hall with an area of 210 m², which is located in the balance boundary of the building but does not belong to the institute. Its window front, located on the north side, was not designed in passive house quality.
Consumption data
- Consumption before refurbishment: approx. 250 kWh/(m²·a)
- Consumption after refurbishment: see following table
| Year | Heat generation boiler (incl. distribution losses) | Power (incl. server power) | CO2-emissions (CO2-equivalents) | ||
|---|---|---|---|---|---|
| absolute | specifc | absolute | specific | ||
| [MWh] | [kWh/(m²·a)] | [MWh] | [kWh/(m²·a)] | [t/a] | |
| 2013 | 82,68 | 53 | 31,9 | 21 | 43 |
| 2014 | 51,25 | 33 | 28,6 | 18 | 33 |
| 2015 | 64,37 | 41 | 30,5 | 20 | 38 |
| 2016 | 77,12 | 50 | 32,1 | 21 | 43 |
| 2017 | 71,44 | 46 | 33,2 | 21 | 42 |
| 2018 | 75,86 | 49 | 36,0 | 23 | 45 |
| 2019 | 59,88 | 39 | 32,3 | 21 | 38 |
| 2020 | 71,13 | 46 | 32,4 | 21 | 36 |